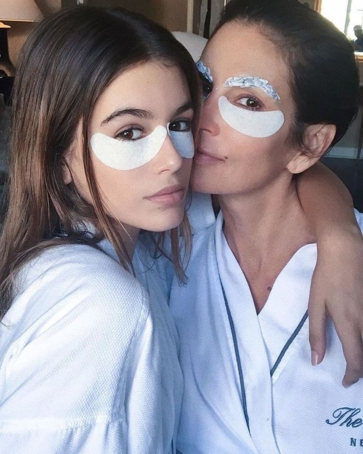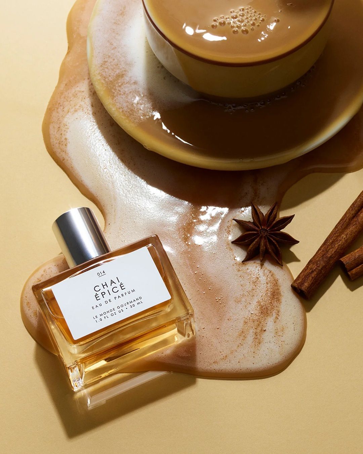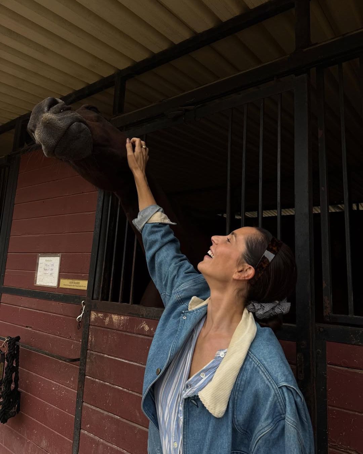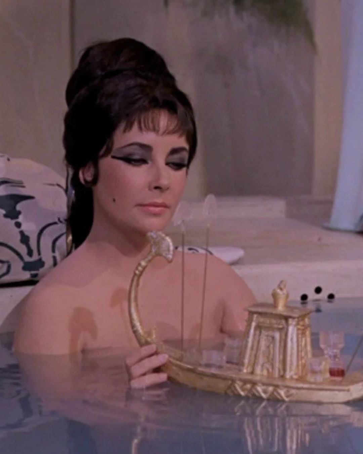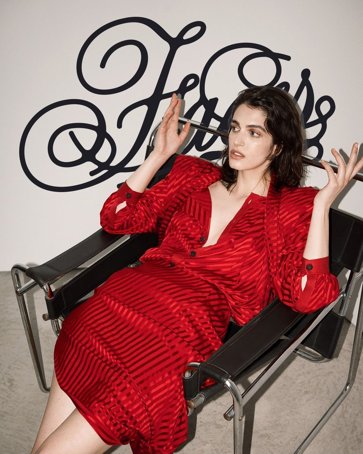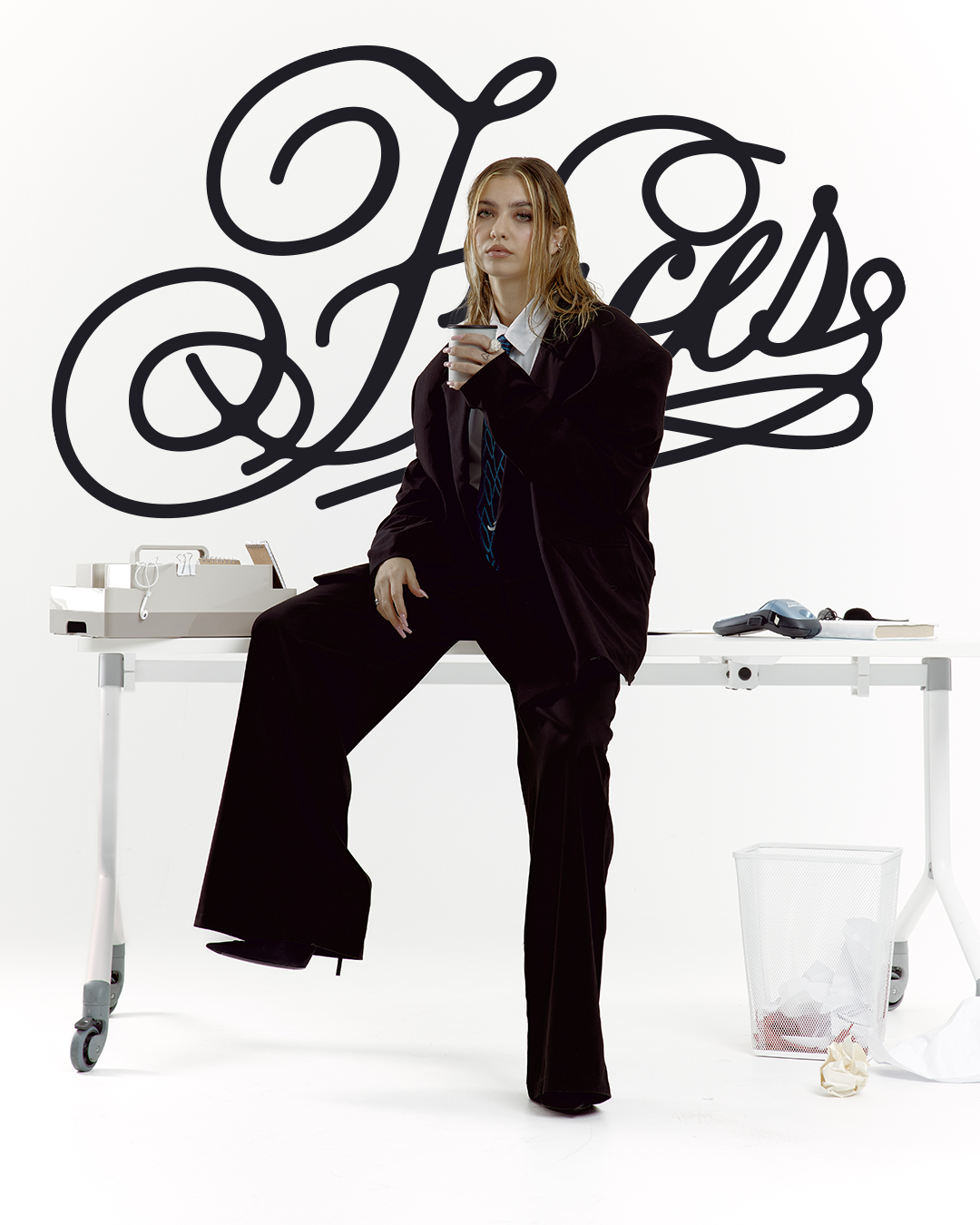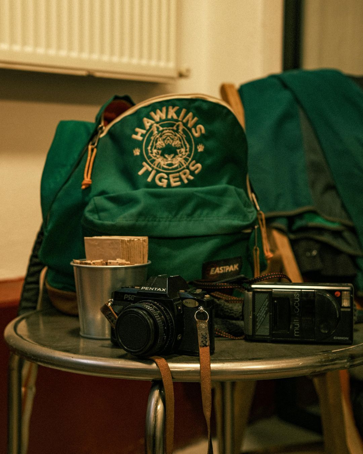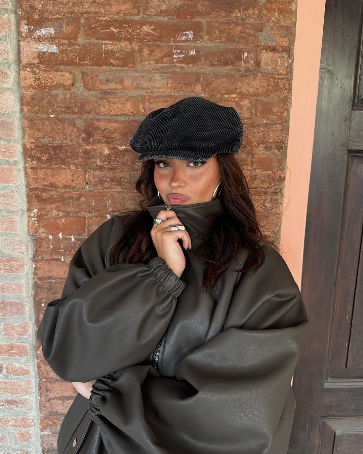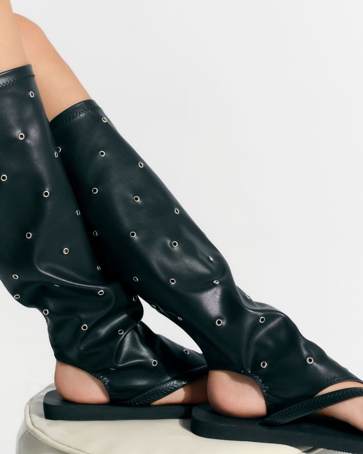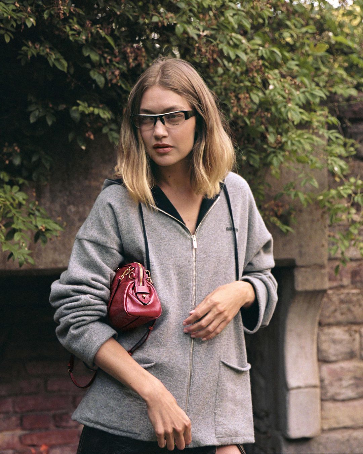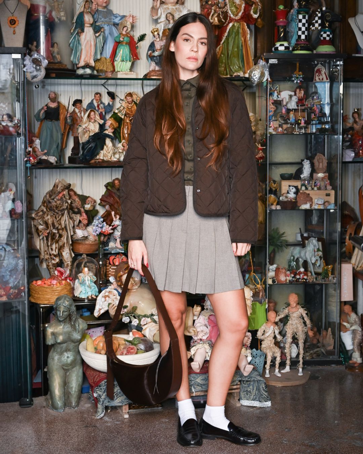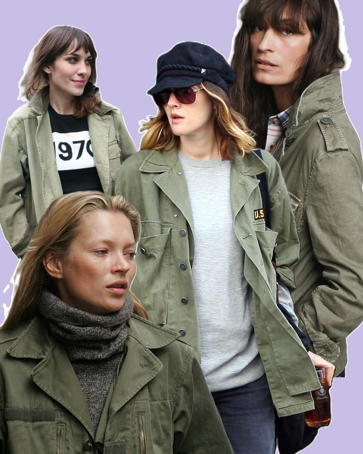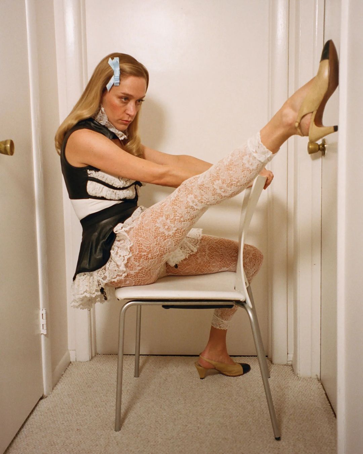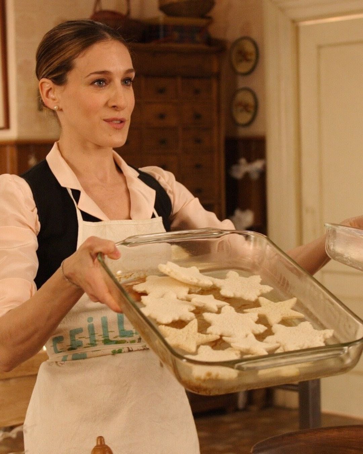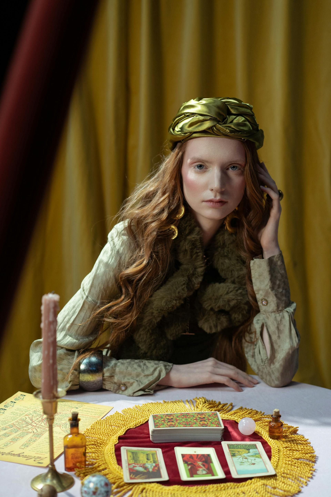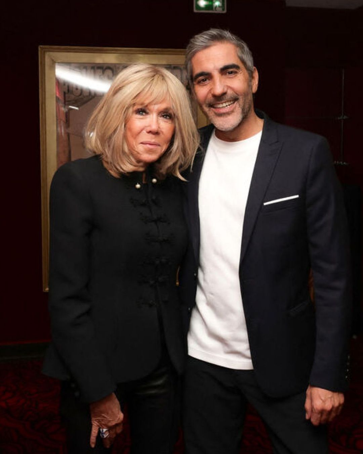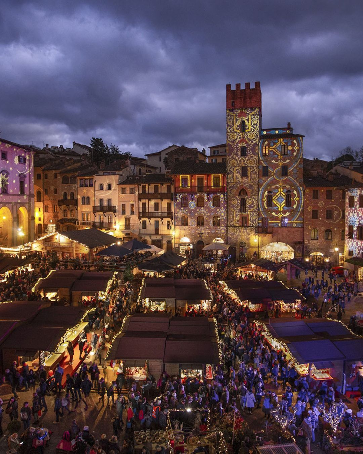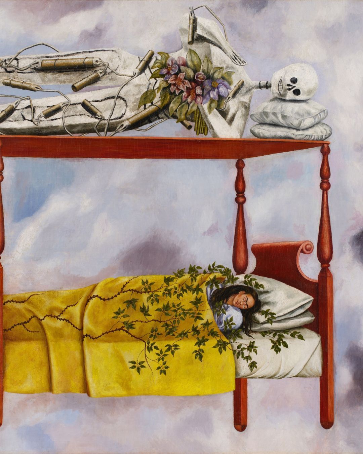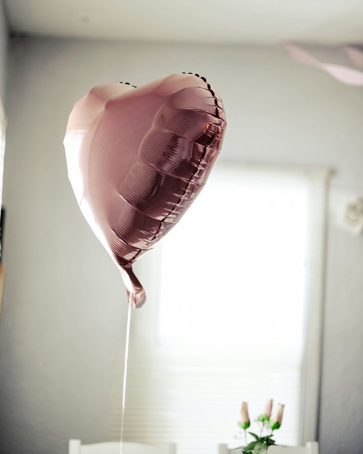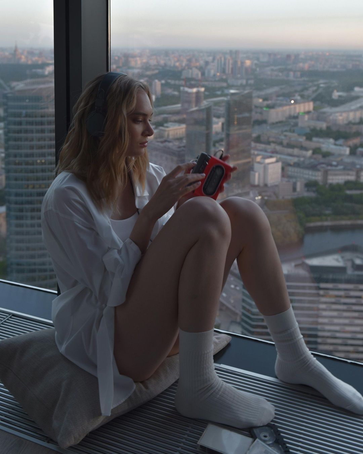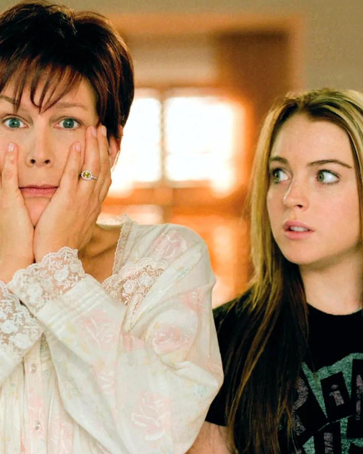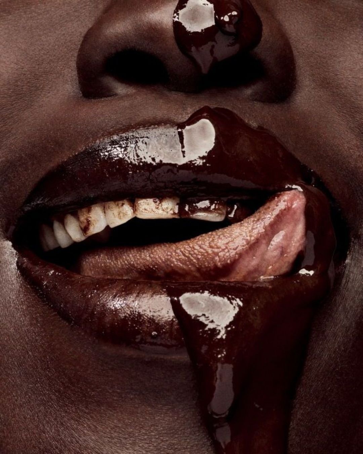
5 tiny houses you'll want to move into right now From Ikea's eco-sustainable project to the mobile home with a built-in greenhouse
Small, often eco-friendly, mobile, versatile and increasingly cool and popular. The tiny houses are the trend of recent years, perfect for those who love a nomadic and easy life. They are a functional alternative to the claustrophobic flats of our cities, space where every detail is the result of an ingenious balance between comfort, utility, design and creativity.
In America they are very popular, so much so that they inspired the Tiny House Movement, an architectural and social movement based on the "Live small, dream big" philosophy which encourages people to live a simpler, more independent and real life in a smaller space. Even Instagram loves them and profiles such as @tinyhouse, @tiny.houses or @tinyhome celebrate them in every version, from the most boho style house by the sea to the gipsy one that looks like a hi-tech evolution of circus caravans, from mountain lodges to micro-farms.
Here are 5 tiny houses you'll want to move into right now.
Ikea "Tiny Home Project"
Ikea continues to promote sustainability, innovation and is convinced that post-pandemic housing will be increasingly smaller, greener, more mobile and that people will move away from cities. Tiny Home Project was born from this idea. A development of Escape Homes' Boho XL, this home on wheels requires a total area of 57 square meters, but has everything you need to live comfortably and with style. On the outside, the structure is covered in Shou Sugi Ban, the burnt wood inspired by Japanese tradition, and is 100% energy self-sufficient thanks to solar panels mounted on the roof. The interior features a bedroom, living room, kitchen and bathroom. Each space is made the most of and, of course, is furnished with Swedish company furniture such as the Kungsbacka series in the kitchen or the Norden folding table. The base price is $47,550, while it is $63,350 for the version with Ikea furniture.
Muji "Yō no Ie"
Inspired by the idea that "it's not about living to fit the space we’ve been given, but rather making the space to fit our own way of living", Muji recently presented Yō no Ie (i.e. Plain House), the fourth in a series of housing projects started in 2004. The prefab, which is made of Japanese cedar and has light wood floors, white walls and a Galvalume steel roof, is on a single floor inside which there is a bedroom, a bathroom and an open-plan living area. Three sliding glass doors lead to a small garden of 18 square meters where there is a small relaxation area that includes a kind of lounge-fire pit. The price is about $160,000.
"KODA" by Kodasema
The collective of Estonian designers Kodasema has been developing mini houses for a few years now. The first project, which then originated various models, from the loft to the houseboat, is called KODA. It is a prefabricated structure of about 25 square meters, made of natural and non-toxic materials, which can be built and assembled in just two days. Solar panels mounted on the roof provide its energy needs, while the functional and customizable design makes it not only full of comfort, but definitely cool. Like all tiny homes, every space in Koda is smartly designed and features an open-plan living area with a kitchen, while a ladder leads to a lofted bedroom and bathroom. The base price starts at $95,000.
"The Elsa" by Olive Nest
The designers at Olive Nest Tiny House made the perfect solution for those who want to live in a small space, while enjoying a passion for nature and gardening. It's called Elsa and it's a small house of 30 square meters, resting on a trailer. The main structure, built using mainly cedarwood, has a part of glass walls, surrounded by pots of flowers. The total area of Elsa expands by another 7 square meters that are designed to enjoy the outdoors and, therefore, are occupied by a porch and a rocking chair. The interior is bright and minimally furnished, with walls and ceiling covered with wood, left natural or painted white; a kitchen complete with everything you need to prepare tasty meals; a lounge area with a sofa; a small bathroom; a loft bedroom decorated with some artwork. Price: $81,000.
"Monocabin" by Mandalaki Design Studio
The Monocabins are conceived as true design objects, made of the highest quality materials and complete with everything you need to live in them. The idea is to promote the concept of micro luxury, and encourage contact with nature.
This is how Enrico Delotto, co-founder of Mandalaki, explains the concept of this tiny house made in Italy. The prefabricated structure, available in different sizes ranging from 27 square meters to about 70 square meters, is made with a mixture of hemp and lime that makes it completely ecological. Its style is minimal, every detail, from the LED lights to the solar panels, has been designed to be functional, while the arrangement of spaces to give a feeling of continuity between indoor and outdoor. The prototype of Monocabin is located on the island of Rhodes, and can be rented as vacation home.











